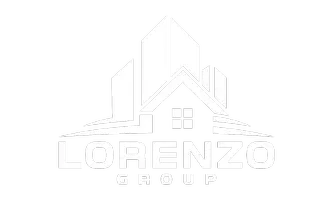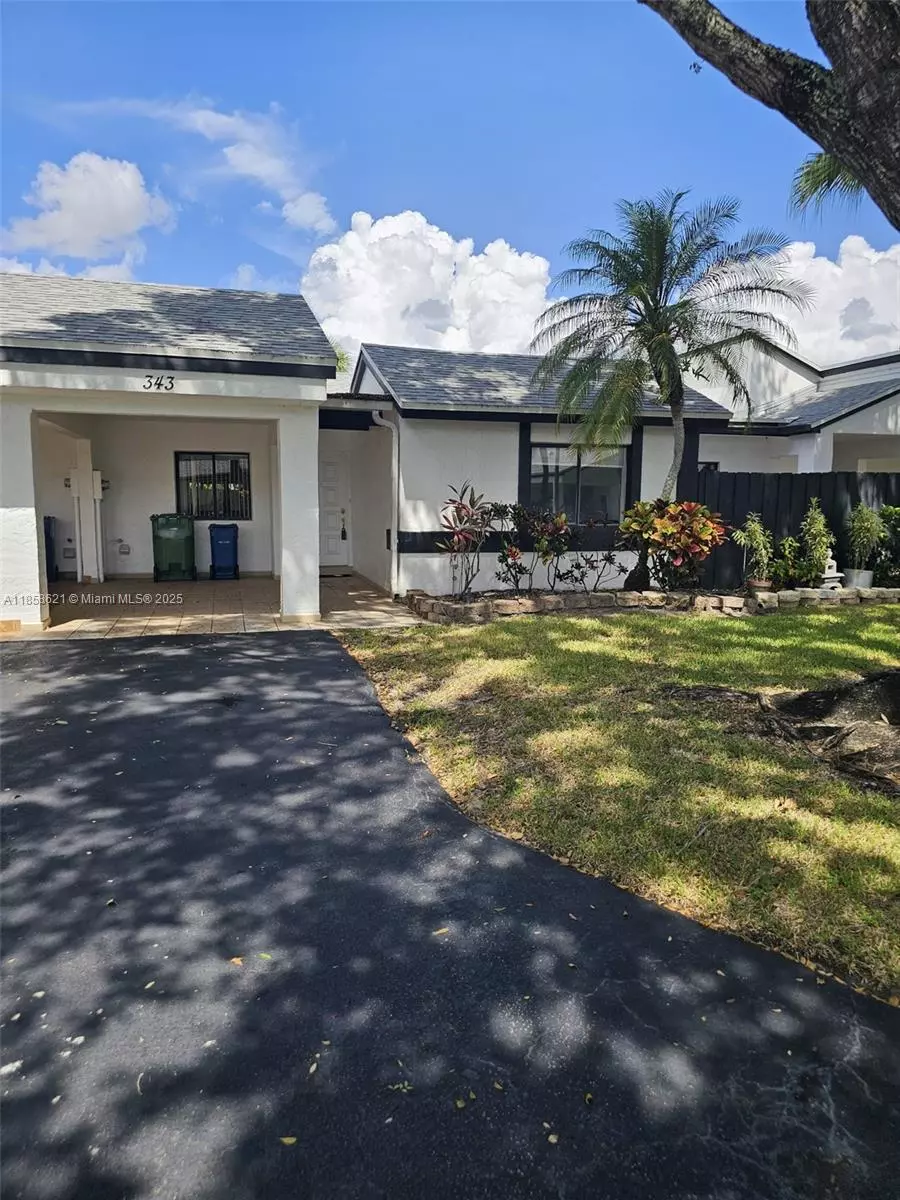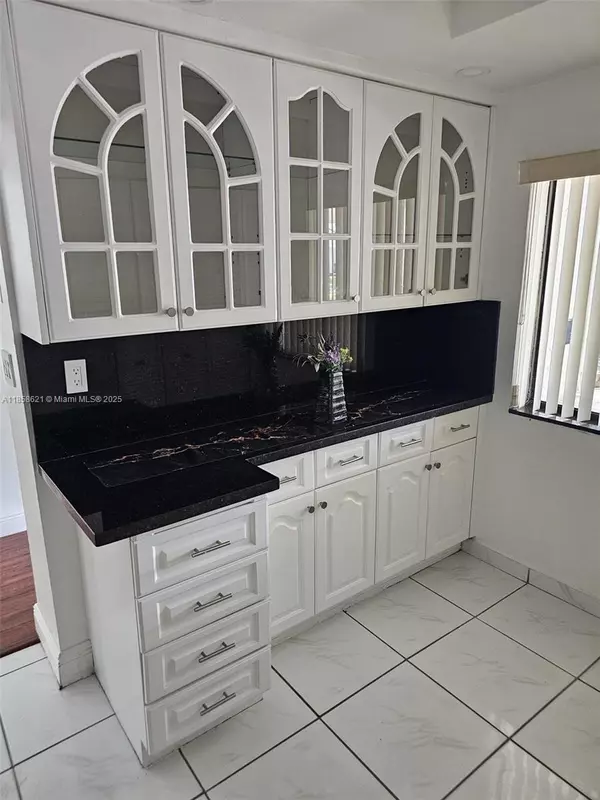3 Beds
2 Baths
1,500 SqFt
3 Beds
2 Baths
1,500 SqFt
Key Details
Property Type Townhouse
Sub Type Townhouse
Listing Status Active
Purchase Type For Sale
Square Footage 1,500 sqft
Price per Sqft $293
Subdivision Villas At Bonaventure In
MLS Listing ID A11858621
Style None
Bedrooms 3
Full Baths 2
Construction Status Effective Year Built
HOA Fees $684/mo
HOA Y/N Yes
Year Built 1980
Annual Tax Amount $8,297
Tax Year 2024
Property Sub-Type Townhouse
Property Description
Location
State FL
County Broward
Community Villas At Bonaventure In
Area 3890
Direction From I-75, take Exit 15 to Royal Palm Blvd. East 2 miles, right on Bonaventure Blvd, left on Fairway Cir (Villas at Bonaventure). Property on right.
Interior
Interior Features Breakfast Bar, Bedroom on Main Level, Breakfast Area, First Floor Entry, Kitchen/Dining Combo, Living/Dining Room, Walk-In Closet(s)
Heating Central
Cooling Central Air, Ceiling Fan(s)
Flooring Hardwood, Wood
Window Features Blinds
Appliance Dryer, Dishwasher, Disposal, Microwave, Refrigerator, Washer
Exterior
Exterior Feature Enclosed Porch, Storm/Security Shutters
Garage Spaces 2.0
Amenities Available Clubhouse, Barbecue, Picnic Area, Playground
View Other, Pool
Porch Porch, Screened
Garage Yes
Private Pool Yes
Building
Architectural Style None
Structure Type Block
Construction Status Effective Year Built
Schools
Elementary Schools Eagle Point
Middle Schools Tequesta Trace
High Schools Western
Others
Pets Allowed No Pet Restrictions, Yes
HOA Fee Include Common Areas,Cable TV,Maintenance Grounds,Roof,Trash,Water
Senior Community Yes
Tax ID 504008BC0630
Security Features Fire Alarm,Smoke Detector(s)
Acceptable Financing Cash, Conventional
Listing Terms Cash, Conventional
Special Listing Condition Listed As-Is
Pets Allowed No Pet Restrictions, Yes
Virtual Tour https://www.propertypanorama.com/instaview/mia/A11858621







