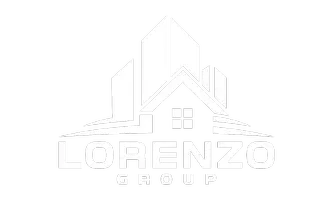5 Beds
4 Baths
2,439 SqFt
5 Beds
4 Baths
2,439 SqFt
Key Details
Property Type Single Family Home
Sub Type Single Family Residence
Listing Status Active
Purchase Type For Sale
Square Footage 2,439 sqft
Price per Sqft $321
Subdivision Gateway Gardens
MLS Listing ID A11801568
Style Two Story
Bedrooms 5
Full Baths 4
Construction Status Resale
HOA Fees $744/qua
HOA Y/N Yes
Year Built 2005
Annual Tax Amount $3,372
Tax Year 2024
Lot Size 5,750 Sqft
Property Sub-Type Single Family Residence
Property Description
High ceilings and elegant crown molding create a bright, open feel throughout the home. The primary suite is located on the first floor and offers two walk-in closets, a spa-like bathroom with a Jacuzzi tub.
Enjoy lake views from your backyard oasis, complete with a private pool. Inside, plantation shutters add charm and privacy, while hurricane accordion shutters provide peace of mind.
The gourmet kitchen features black granite countertops, stainless steel appliances, and maple cabinetry.
Gateway Gardens residents enjoy access to tennis courts, a playground, and beautifully maintained common areas.
Location
State FL
County Palm Beach
Community Gateway Gardens
Area 4590
Direction Exit 59: Take the exit for Gateway Blvd in Boynton Beach. Turn West: Head west on Gateway Blvd for approximately 2 miles. Turn Right onto Military Trail: Proceed north on Military Trail for about 0.5 miles. Turn Left into Gateway Gardens.
Interior
Interior Features Bedroom on Main Level, Breakfast Area, First Floor Entry, Living/Dining Room
Heating Central
Cooling Central Air, Ceiling Fan(s)
Flooring Ceramic Tile
Window Features Plantation Shutters
Appliance Dryer, Dishwasher, Electric Water Heater, Disposal, Microwave, Refrigerator, Washer
Exterior
Exterior Feature Storm/Security Shutters
Garage Spaces 2.0
Pool In Ground, Pool, Community
Community Features Clubhouse, Pool, Tennis Court(s)
Utilities Available Cable Available
Waterfront Description Lake Front
View Y/N Yes
View Lake
Roof Type Other
Garage Yes
Private Pool Yes
Building
Lot Description < 1/4 Acre
Faces Southeast
Story 2
Sewer Public Sewer
Water Public
Architectural Style Two Story
Level or Stories Two
Structure Type Block
Construction Status Resale
Schools
Elementary Schools Hidden Oaks
Middle Schools Christa Mcauliffe
High Schools Park Vista Community
Others
Pets Allowed Conditional, Yes
Senior Community No
Tax ID 00424513190000890
Security Features Smoke Detector(s)
Acceptable Financing Cash, Conventional, FHA, VA Loan
Listing Terms Cash, Conventional, FHA, VA Loan
Special Listing Condition Listed As-Is
Pets Allowed Conditional, Yes
Virtual Tour https://www.propertypanorama.com/instaview/mia/A11801568






